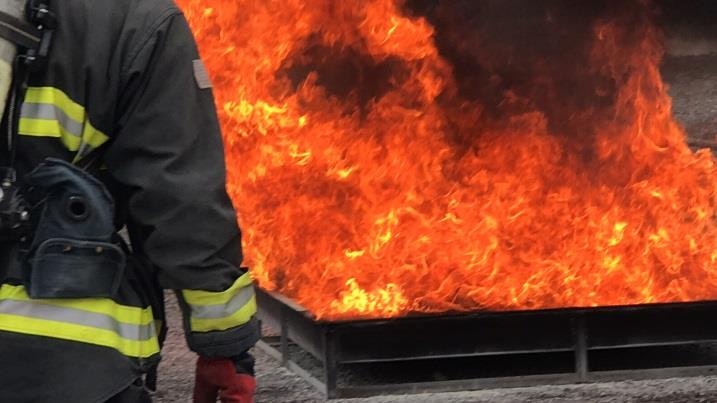West Metro Fire Rescue — Training & Event Center Props for Rent
Contact Information:
West Metro Fire Rescue Training & Event Center
3535 S. Kipling Street, Lakewood, Colorado 80235
Phone: (720) 963-6300 | Email: jkraft@westmetrofire.org
Training Props For Rent
Use of the facility outside of business hours (Monday-Friday 8am – 4:30pm) and/or use of specialized equipment and activities that may present a hazard for the user or the facility may require the presence of a WMFR staff member. This will be billed at $50 per hour with a 4 hour minimum.
Commercial Burn Building
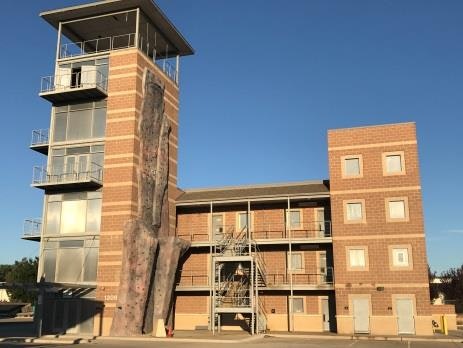

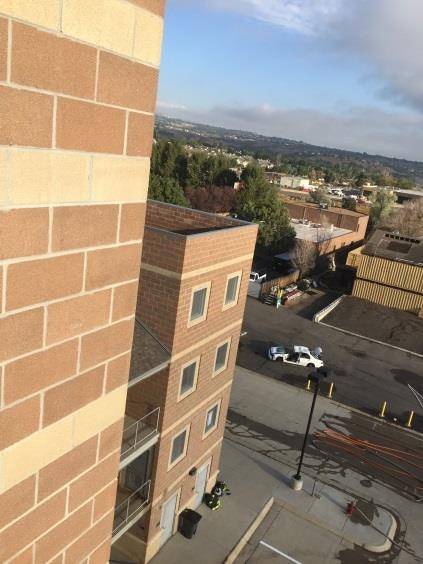



This building consists of a seven-story tower with a four-story burn multi-level building and is approximately 9,500 square feet. It is equipped with LPG fueled props, theatrical smoke, and sound system. Movable walls allow for setting up different room configurations. Provisions ae
· 3 floor apartment setting (east side)
· Industrial setting (west side)
· Commercial stove fire (1st floor west side, propane, smoke)
· Ceiling fire prop (1st floor west side, propane, smoke)
· Bedroom fire prop (2nd floor east side, propane, smoke)
· Commercial electric panel fire (1st floor south side, lights, sound, smoke)
· Home office computer electrical fire (4th floor tower, lights, sounds, smoke)
· Fire alarm scenarios (operational fire alarm panel, lights, strobes, horns)
· Stairs, exterior and interior
· Multiple room/level search area
· Ventilation training
· FDC connections
· Bailout window
· Ladder work (hand, ladder/tower truck, balconies, windows)
· Wall breach prop (1st floor west side)
· Forcible entry doors
· Roof ventilation prop (4th floor roof, flat & sloped)
· Elevator prop (3 floors/doors, fixed platform)
Residential Burn Building
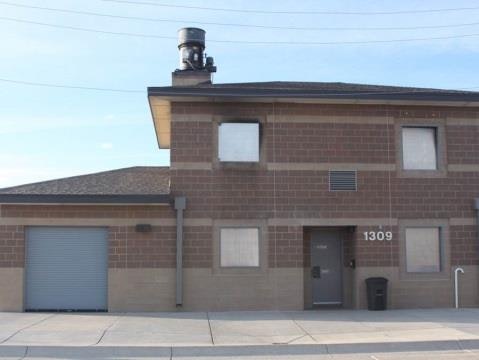
This building is a multi-functional, multi-level building capable of simulating a residential or below surface fire. The building includes multiple entry points, forcible entry door, a multiple room search area, ventilation training, and bail out window, bedroom & basement fire (above grade prop, propane, smoke) and overhead ladder obstructions. It is equipped with LPG fueled props, theatrical smoke and sound systems. Movable walls allow for setting up different room configurations. The Residential Burn Building is over 1,600 square feet.
The building also includes an attached garage which houses an LPG fueled car to simulate a garage fire.
Fire Behavior Burn Building (Class A)
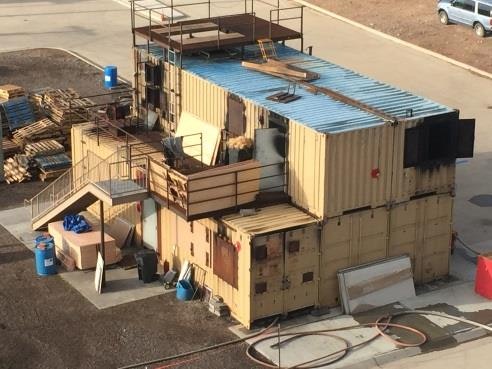
This building consists of 2 stories, multi-room facility and with multiple entry points. The burn chambers are burnable using wood pallets and straw allowing firefighters the opportunity to encounter live fire. The building has a vent over live fire prop to perform actual vertical ventilation over live fire.
All of windows in this prop are set up for VEIS evolutions.
Car Fire Prop
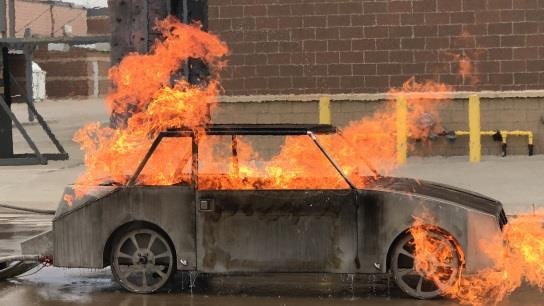
The car fire prop offers a mid-size vehicle with interior seats and dash board accessories, but also includes integrated engine, passenger compartment, rear tire and flammable liquid spill fires.
The car fire prop operating system utilizes a wireless handheld control remote that provides the operator with the ability to create flame spread throughout the vehicle and increase intensity while advancing with the students during the training exercise.
Additional front bumper shock discharge and flammable fuel spill can enhance the training scenario from the wireless control unit. This prop can be a liquid or vapor fire.
Drafting and Pumping Prop
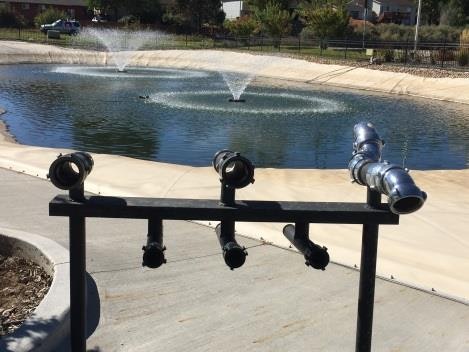
The Apparatus Drafting Pond provides engineers the opportunity to practice drafting water from an outside source. The 260,000 gallon drafting pond provides water for five on-site hydrants.
Vertical Ventilation Training Prop




We have a flat roof top and a peak roof; a vent over live fire
Ground based roof ventilation: 4:12, 1:12 pitch
Elevated (2nd story) roof ventilation: 4:12, 7:12 pitch
Fire Stream Targeting Prop / Water Reclamation Tank
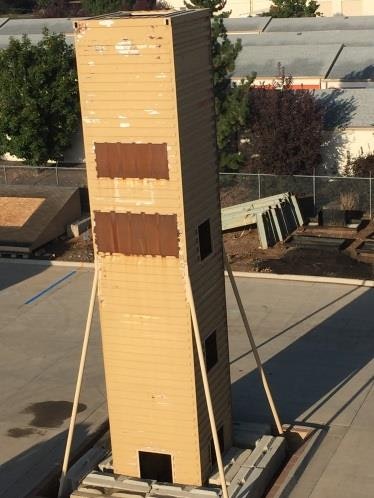
This prop allows training for high rise and 3+ story buildings.
This prop is part of our water reclamation tank, so all water is used on the grounds will be recycled for future trainings.
Training Tower and Tech Rescue Climbing Wall
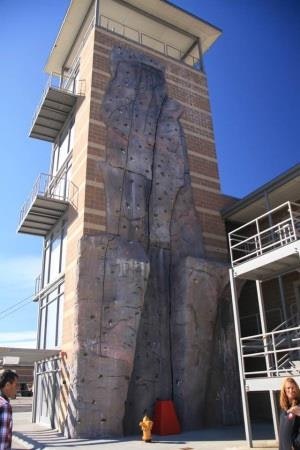
This is a 7 story training tower, with six-story climbing wall with multiple anchor points. This tower also includes an elevator prop, with 3 floors, doors, and a fixed platform.
Included in this tower is also has a multi-story confined space rescue prop. Multiple anchor points, building work located on the tower & commercial (interior & roof)
Confined Space Training Prop

The underground confined space training prop is designed with four manhole entrances strategically located along 183 square feet of underground tunnel. The underground maze of tunnels range in size from 18 inches to 36 inches and incorporate elevation changes of several feet as the rescuers travel through the confined space tunnels.
Trench Rescue Simulator Prop

A concrete trench of varying widths and depths helps personnel build confidence during shoring and cribbing training. The trench is connected to an underground confined space prop that consists four manhole entrances strategically located along 183 square feet of underground tunnel.
Maze and SCBA Obstacle Course

Five shipping containers house the SCBA maze. The maze has 2 levels. One container has fixed props, while two containers have an open room with adjustable walls. There are multiple entry points through doors and windows with an interior fixed ladder and stairwell. This prop allows firefighters to practice search and ladder work.
Driver Operator Prop / Driving Course
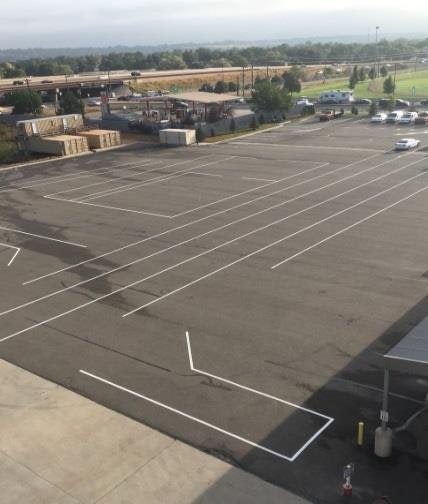
Driver instructors teach emergency response driving techniques. Instruction includes both classroom and a hands-on driving course that challenges reaction time, while providing the student with an opportunity to know the limitations of their response vehicles. The drivers track is multi-facet, as various courses can be set up.
Our driving course is a NFPA based pre-marked course. The training includes a driver road course, hydraulics, hose work, ladder and platform work, and master stream targeting.
Structural Collapse Alley (US&R)
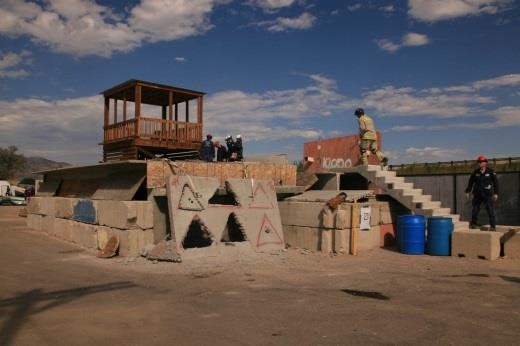
This area has a controlled rubble pile for search and rescue operations. This includes concrete breaking and breaching panels. Along with multi-level collapse structure and a parking garage structure.
Additional Burn Props

Includes:
· Burn pans for Class A/B extinguisher training
· Dumpster fire prop
· Propane tank fire prop
· Downed power pole with transformer prop

